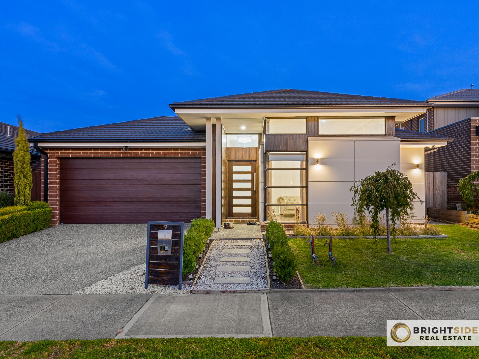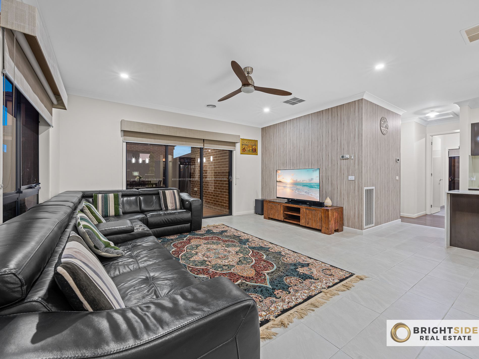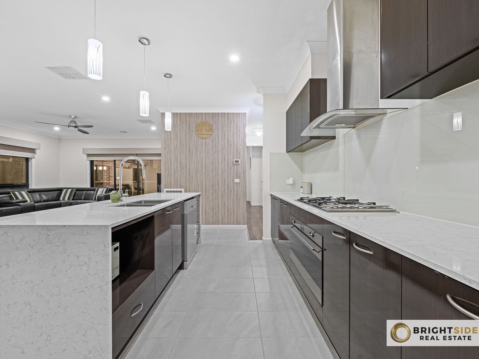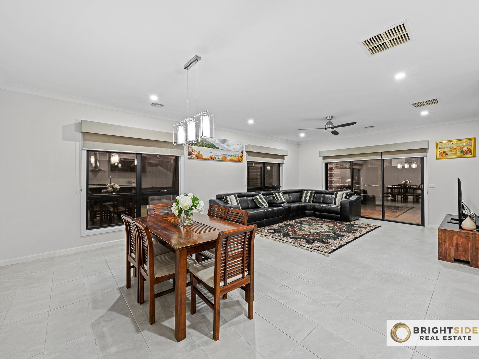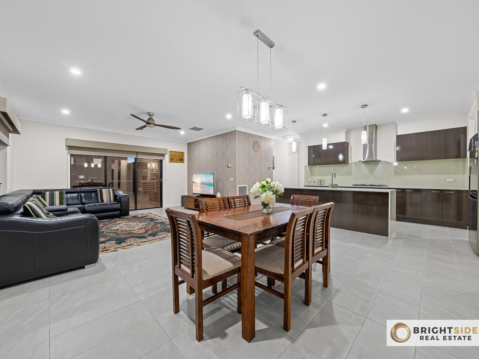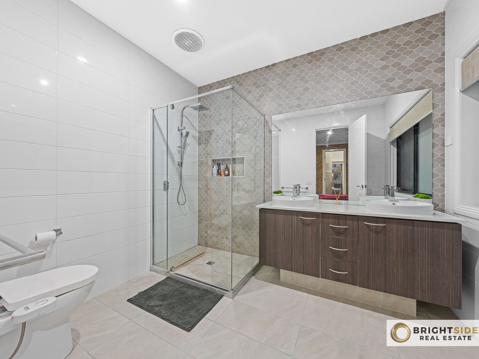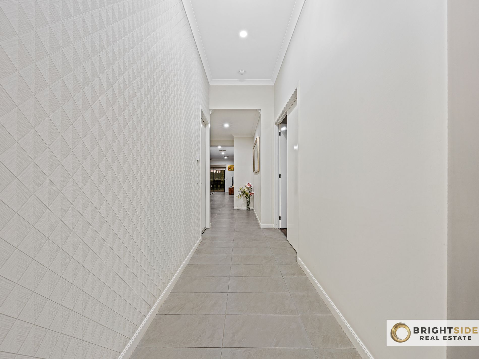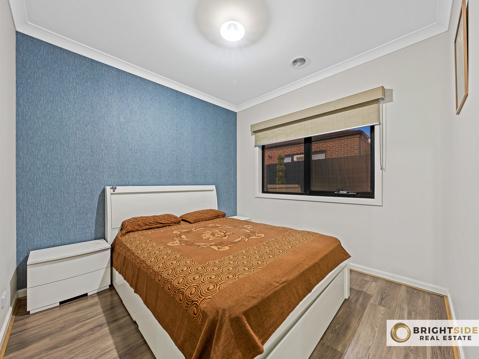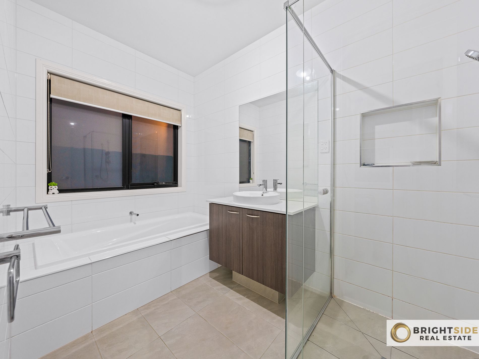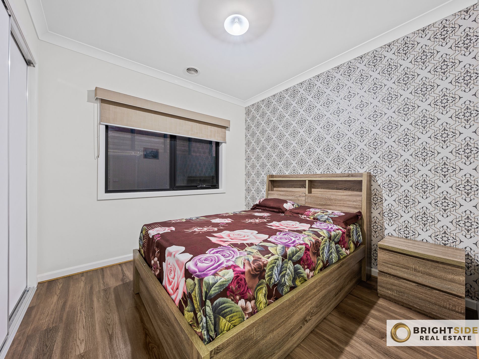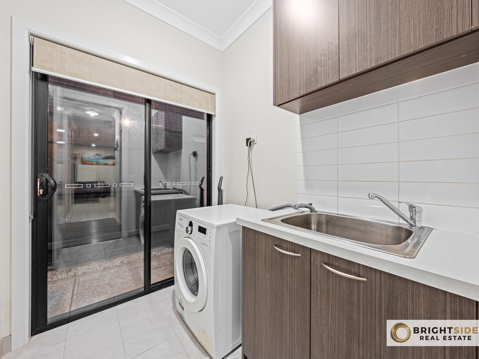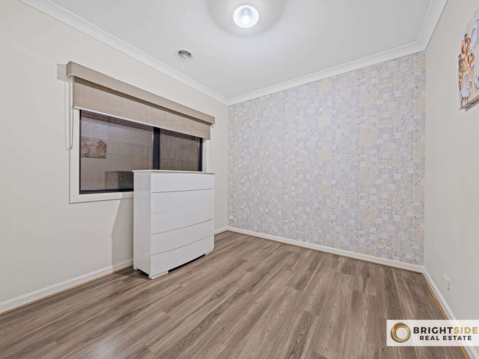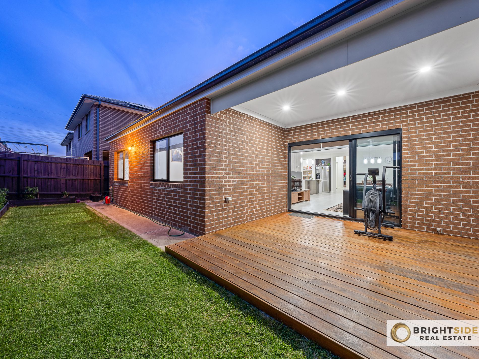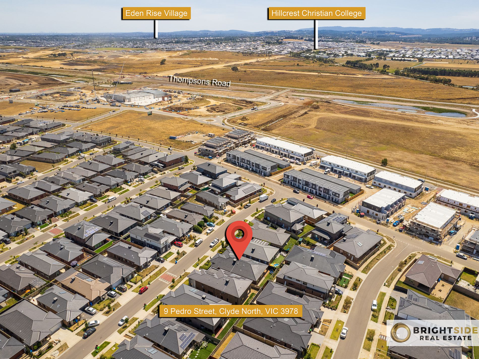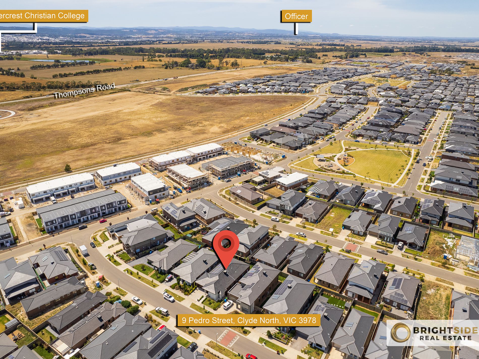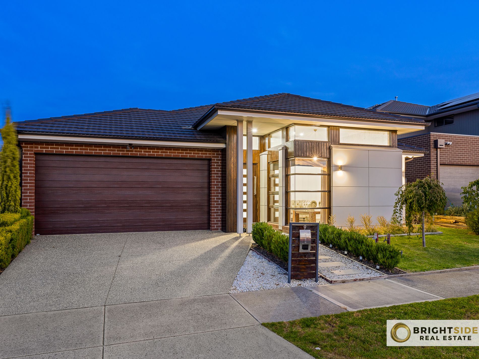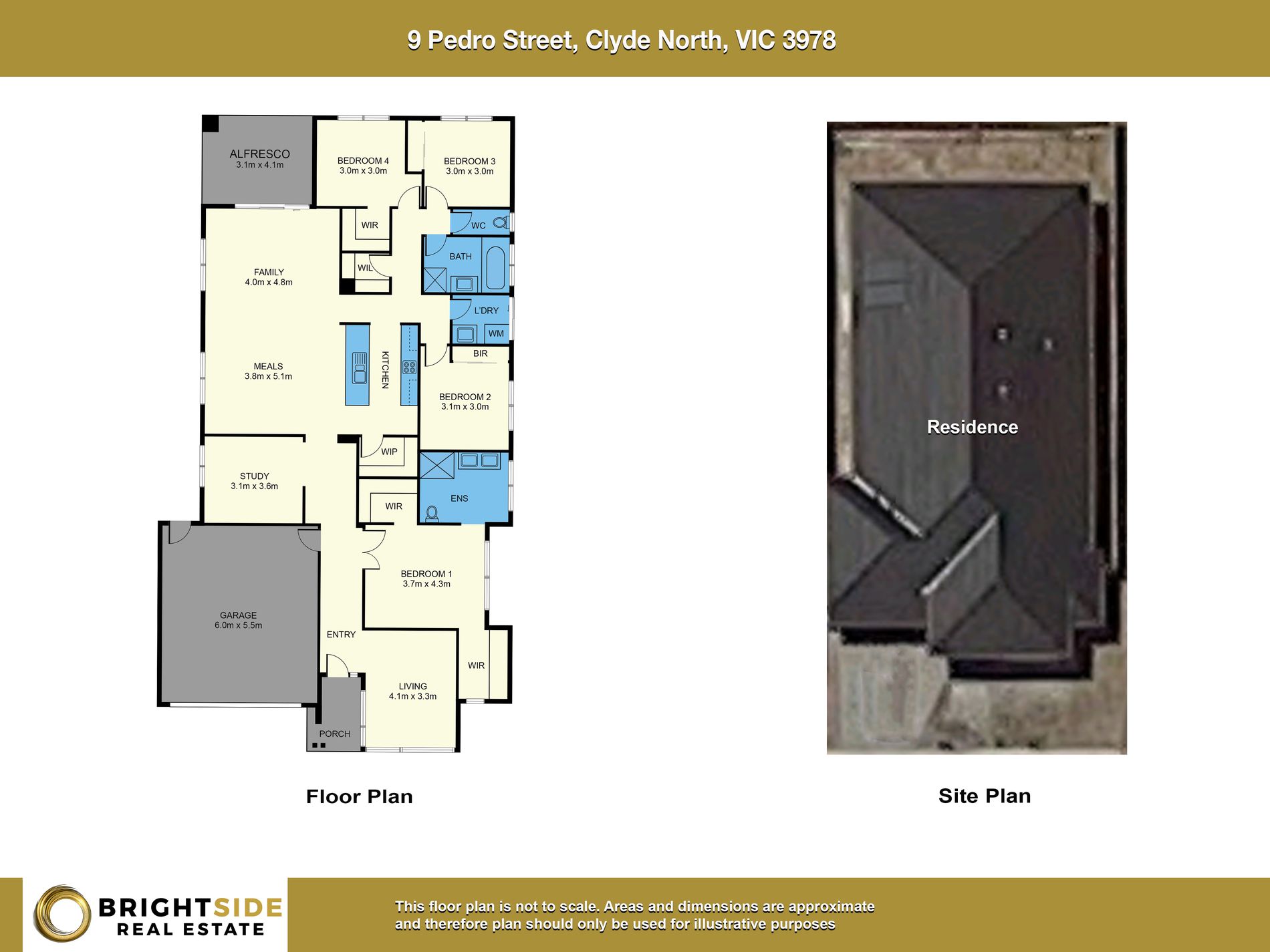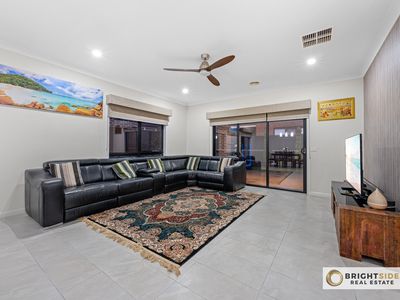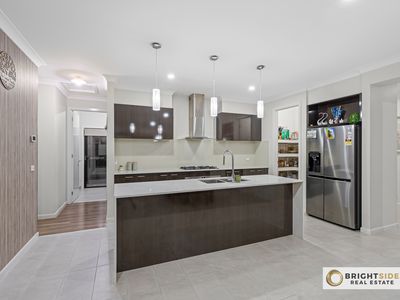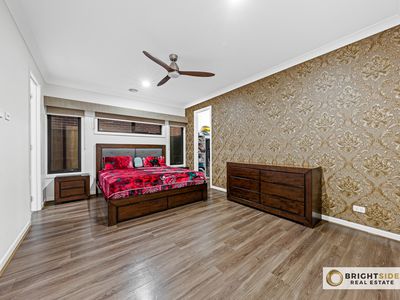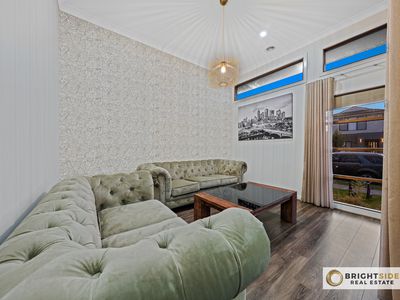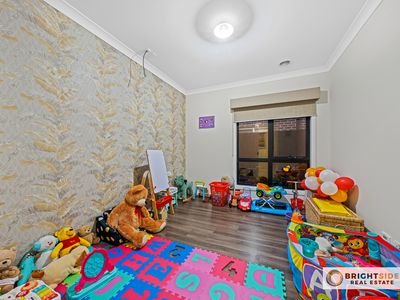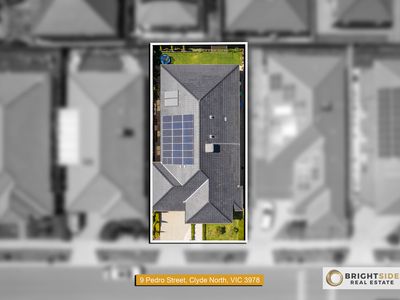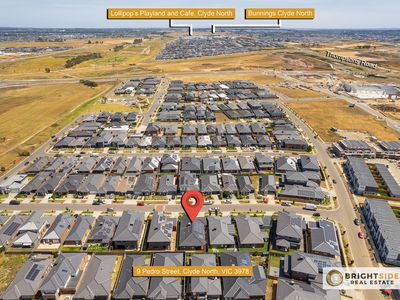Occupying 420 sqm with approximately 27 sqm of build area with Approximately 3 mt Vertical high ceiling at the entrance and front living area, thoughtful design, abundant natural white light, and the perfect balance of private rooms and shared spaces.
Stroll to nearby upcoming Coles supermarket and shopping center, parkland, and well-serviced bus routes plus a short commute to Hillcrest and Rivercrest Christian College, Grayling Primary school, and Clyde Grammar School.
Shopping in and around Clyde North with easy access to the South Gippsland Highway and Monash Freeway.
A bright and airy entrance, foyer, and hallway introduce a formal living area that’s followed by a separate study/ 5th bedroom /3rd living.
The palatial primary bedroom suite comprises his and hers walk-in robes and an upmarket ensuite featuring a double-bowl vanity, while the additional bedrooms come with a mix of walk-in and built-in robes and share another ultra-modern bathroom.
The centerpiece of this outstandingly spacious four-bed entertainer is your deluxe gourmet kitchen, Boasting a gorgeous stone dining island with waterfall edges, custom cabinetry, reflective backsplash, premium appliances, trendy droplights, and a walk-in pantry.
Streamlined kitchen and open-plan living and dining areas maximize the amount of morning and afternoon sunlight.
Outside is all about keeping things easy and relaxed, leaving you free to enjoy spending time with family and guests. Sliding doors roll back to reveal an expansive timber-decked alfresco and low-maintenance backyard.
Other highlights include double-glazed windows, Solar panel system, ducted heating, evaporative cooling, ceiling fans, family-sized laundry plus a double remote garage with internal and rear yard access.
Beautifully crafted, texturally rich, high-end amenities, perfect for a growing family, take your family’s lifestyle to unrivaled new heights.
What are you waiting for?
Come home to the good life where luxury lives forever.
For any further information contact Vimal Sethi at 0403 785 507.
Photo I.D. is required at all open for inspections.
DISCLAIMERS:
Every care has been taken to perform the accuracy of the above information; however, it does not constitute any representation by the vendor, agent, or agency.
The floor plan is for representational purposes only and should be used as such. We accept no liability for the accuracy or details contained in our floor plans.
Due to private buyer inspections, the status of the sale may change prior to pending Open Homes. As a result, we suggest you confirm the listing status before inspecting.
All information contained herein has been provided by the vendor, and the agent accepts no liability regarding the accuracy of any information contained in this brochure.
Please see the link below for the Due Diligence Checklist.
https://www.consumer.vic.gov.au/duediligencechecklist
- Ducted Heating
- Evaporative Cooling
- Deck
- Fully Fenced
- Outdoor Entertainment Area
- Remote Garage
- Dishwasher
- Solar Panels
