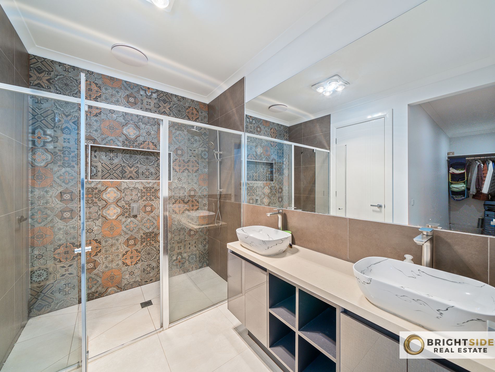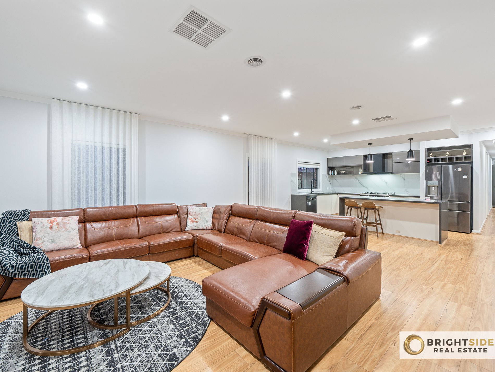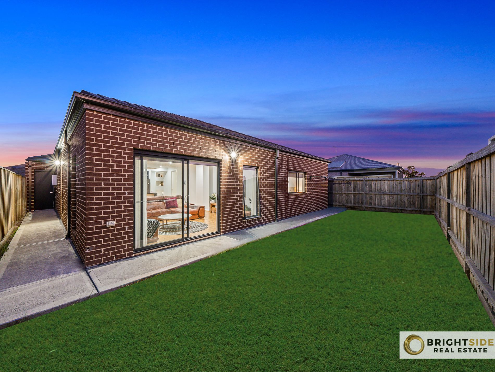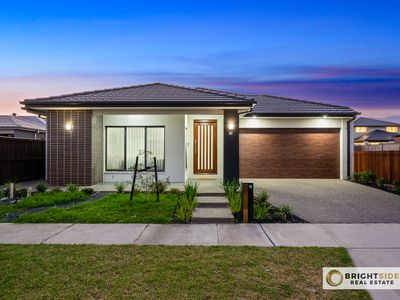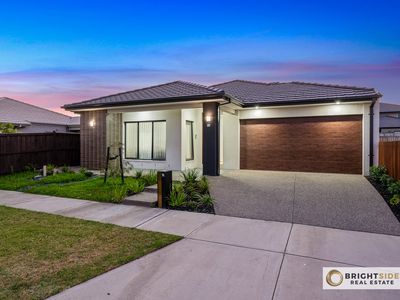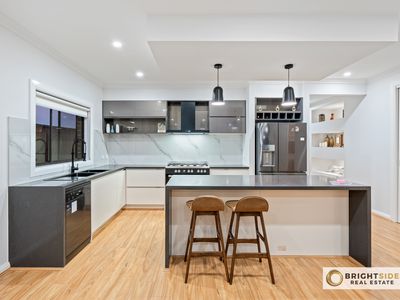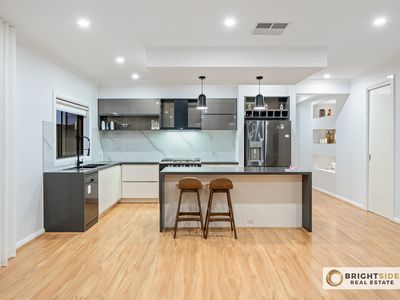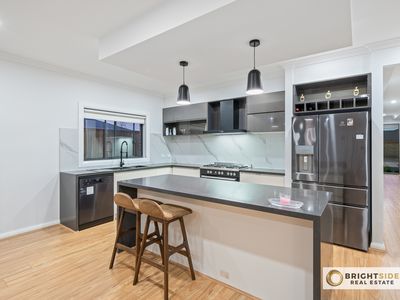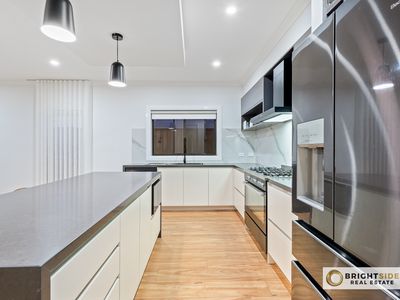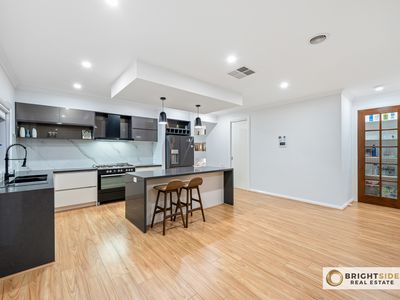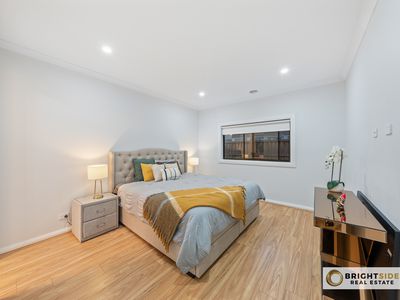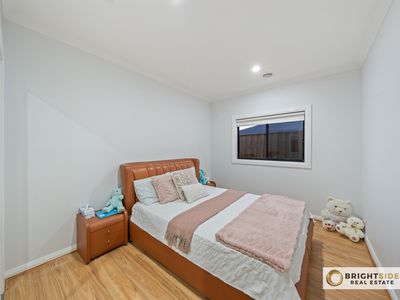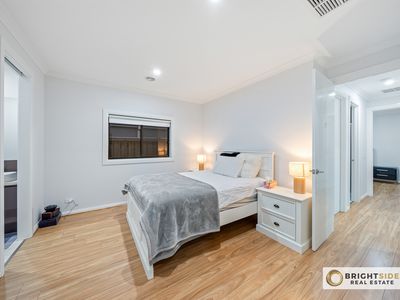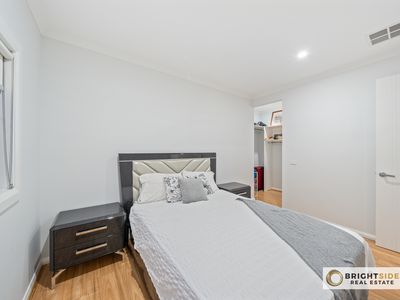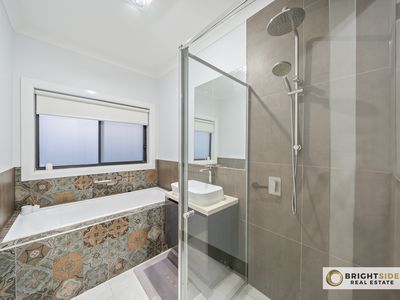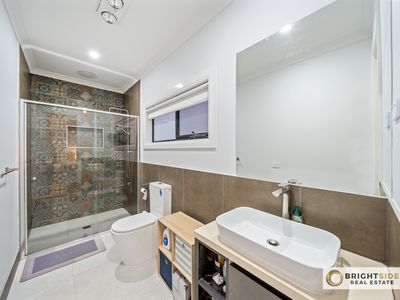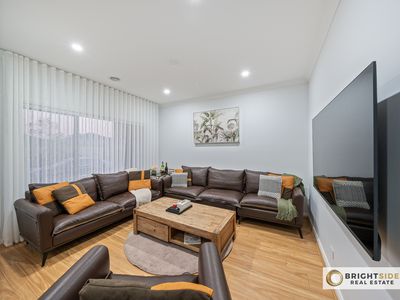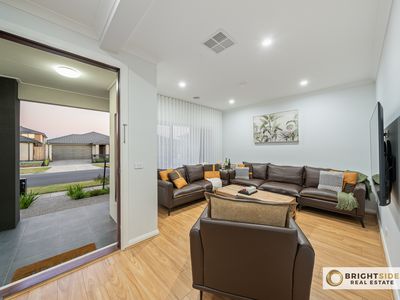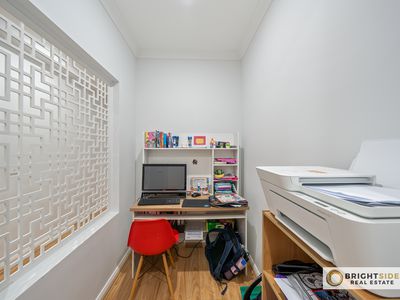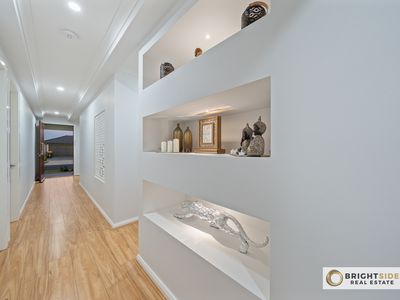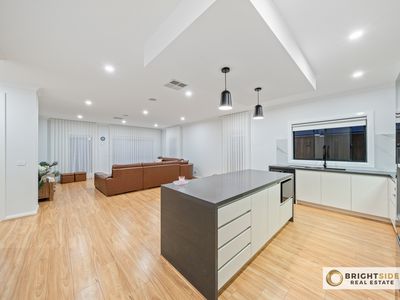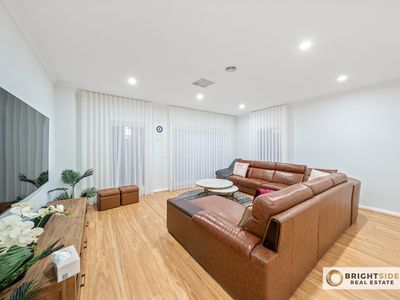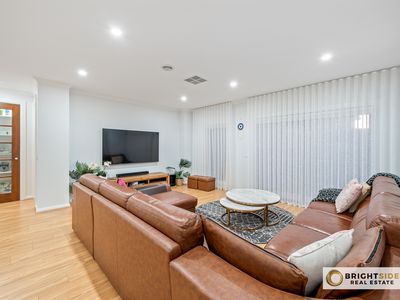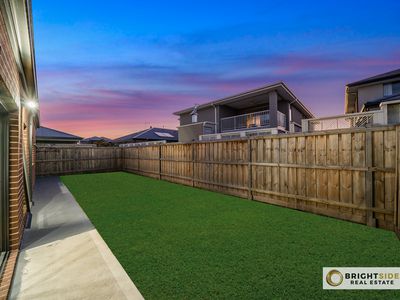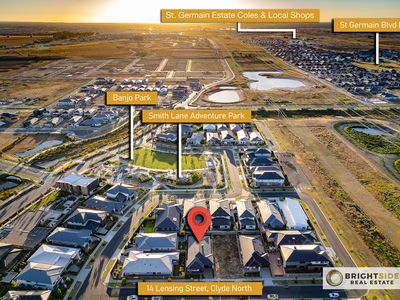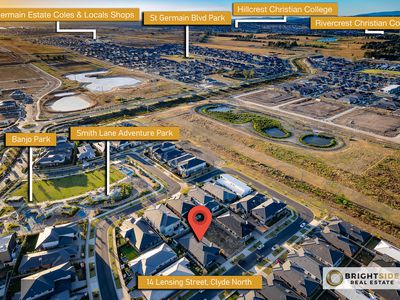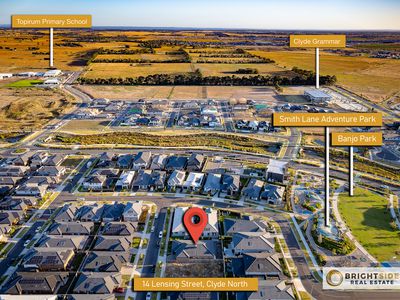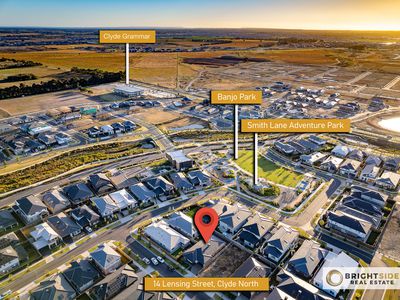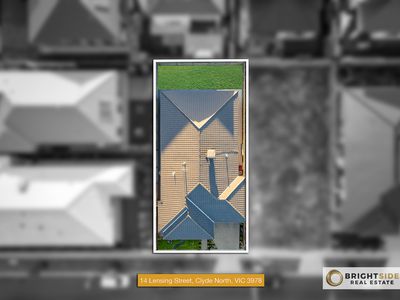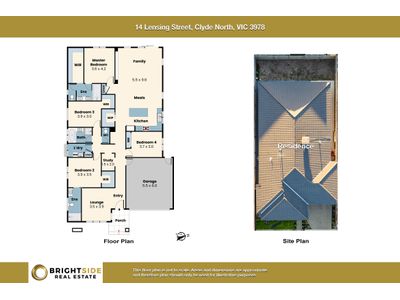Nestled in the beautiful surroundings of Smith's Lane estate, Clyde North, this meticulously maintained family home offers a perfect blend of comfort and style. Boasting four bedrooms and three bathrooms, this residence also features a separate study area and double car garage for added convenience. The master bedroom exudes luxury with its laminated flooring, ensuite adorned with stone benchtops, dual vanities, and a spacious walk-in robe. Bedroom two offers the added benefit of a semi-ensuite with walk in wardrobe, while bedroom three also got WIR and bedroom got built-in robe.
The heart of this home is the open-plan kitchen, equipped with 40mm stone benchtops, 900mm appliances, and a convenient walk in pantry. The thoughtful design includes a cosy living room, and dedicated spaces for meals and family gatherings.
Enhancing the overall appeal are the high ceilings and doors, along with strategically placed downlights that create a warm and inviting atmosphere. The property is equipped with modern comforts, including evaporative cooling and ducted heating systems. The low-maintenance backyard is adorned with natural grass and is fully fenced for privacy, offering a serene retreat. The exposed aggregate driveway adds a touch of sophistication to the exterior with extra concrete work done on the sides of the property, completing the overall picture of a well-designed and meticulously cared-for family home.
The main features of the property:
- Build in 2022-2023
- Land size approx. 420sqm
- 4 bedrooms
- Separate study area
- 3 bathrooms
- 3 toilets
- 2 Car
- Two ensuite with stone benchtops and vanities
- Upgraded laundry
- Kitchen with 40mm Stone benchtops
- 900mm appliances European made
- Dishwasher
- Tiled, timber laminate flooring.
- Upgraded front door.
- High ceilings
- Evaporative cooling and ducted Heating.
- Low-maintenance gardens
- Exposed aggregate driveway
- Downlights
- 3 Niche in the hallway
- Blinds and sheer curtains
- Video intercom
Close to amenities such as;
- 2-3 mins drive to future secondary school construction already started
- Eden Rise Shopping centre
- Clyde Grammar school just two mins walk away
- Next to water park and smiths lane community centre with café and display village
- The new proposed Clyde North shopping centre
- Clyde North bunnings
- Local shopping precinct
- Monash freeway
- South Gippsland highway
- Hospitals
- Medical centres and pharmacy
- Primary and secondary schools
- Higher education facilities
- Sports and recreation centres
- Parks, walking and cycle tracks
- Berwick train station
- Rivercrest and Hillcrest Schools
- St Germain shopping centre and many more
This is a quality home that your whole family will enjoy in a location of pure convenience.
What are you waiting for?
Come home to the good life where luxury lives forever.
For any further information contact Nishant Grover at 0433 629 398
Photo I.D. is required at all open for inspections.
DISCLAIMERS:
Every care has been taken to perform the accuracy of the above information; however, it does not constitute any representation by the vendor, agent, or agency.
The floor plan is for representational purposes only and should be used as such. We accept no liability for the accuracy or details contained in our floor plans.
Due to private buyer inspections, the status of the sale may change prior to pending Open Homes. As a result, we suggest you confirm the listing status before inspecting.
All information contained herein has been provided by the vendor, and the agent accepts no liability regarding the accuracy of any information contained in this brochure.
Please see the link below for the Due Diligence Checklist.
https://www.consumer.vic.gov.au/duediligencechecklist











