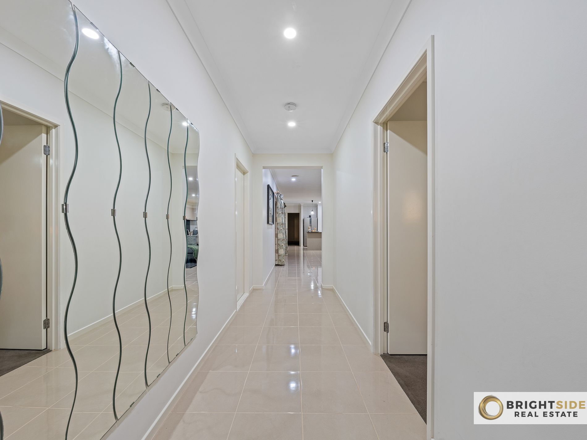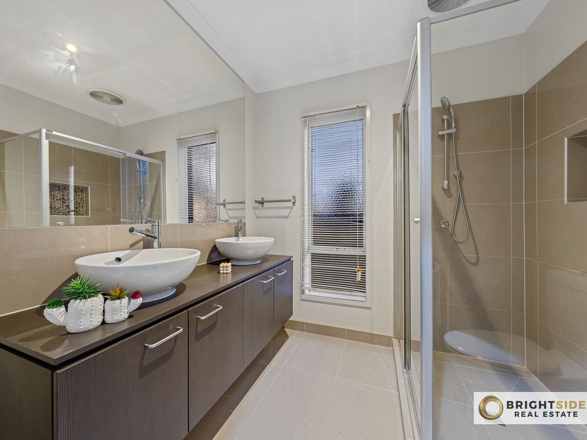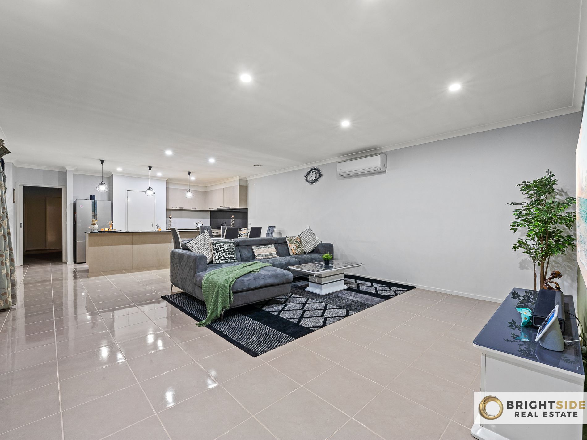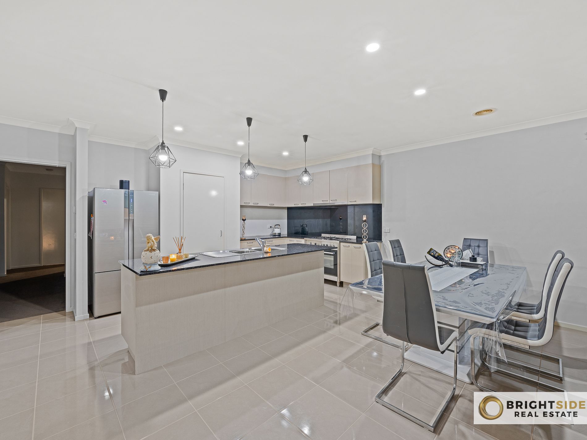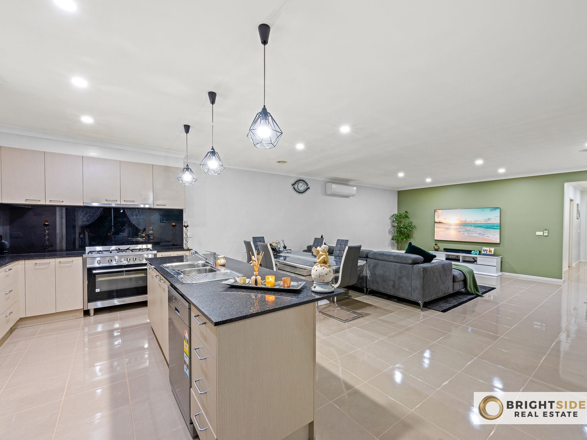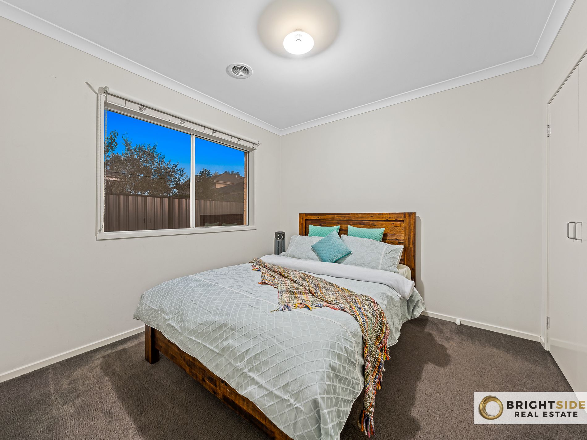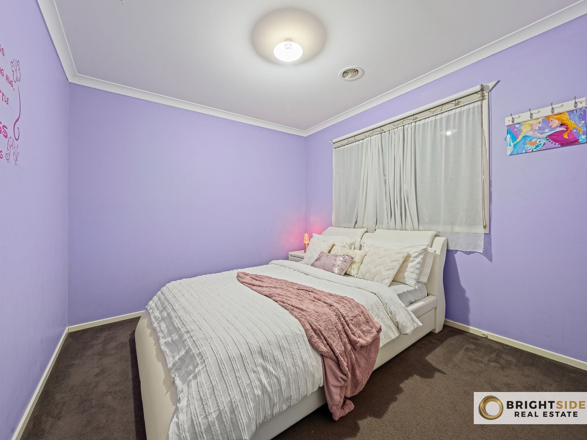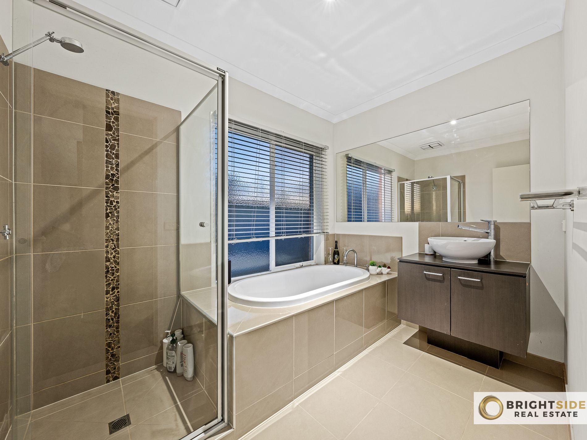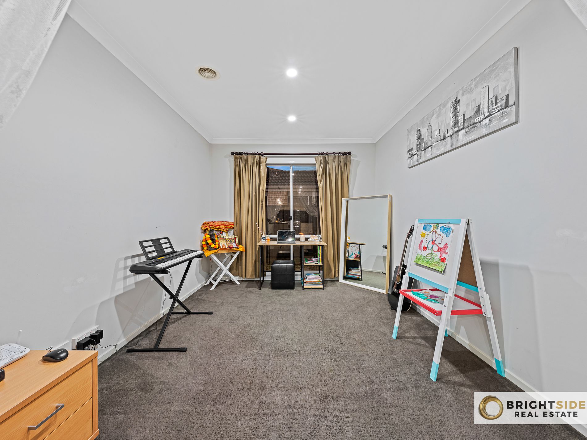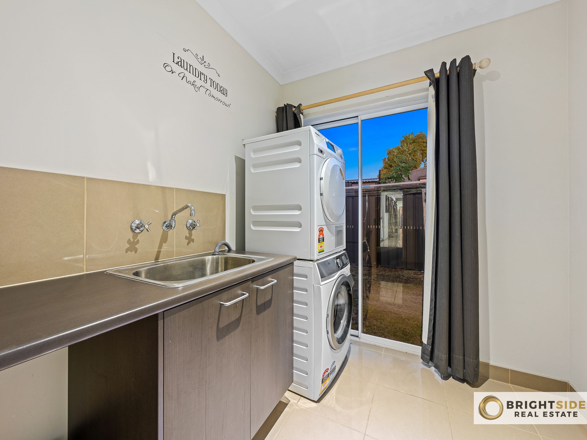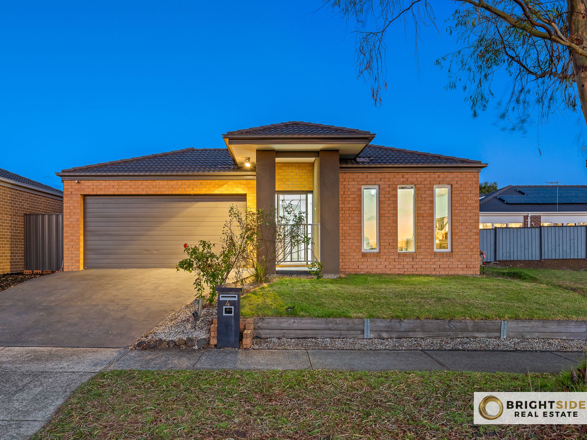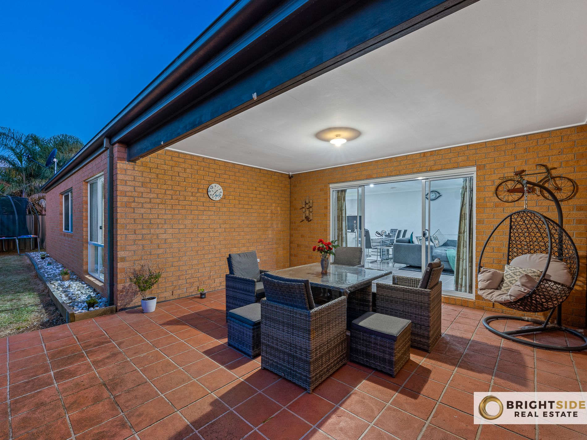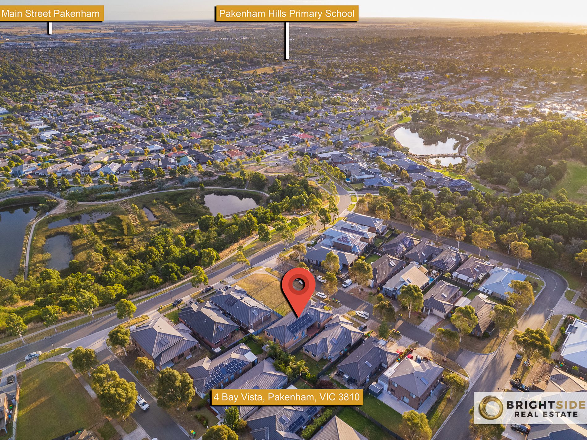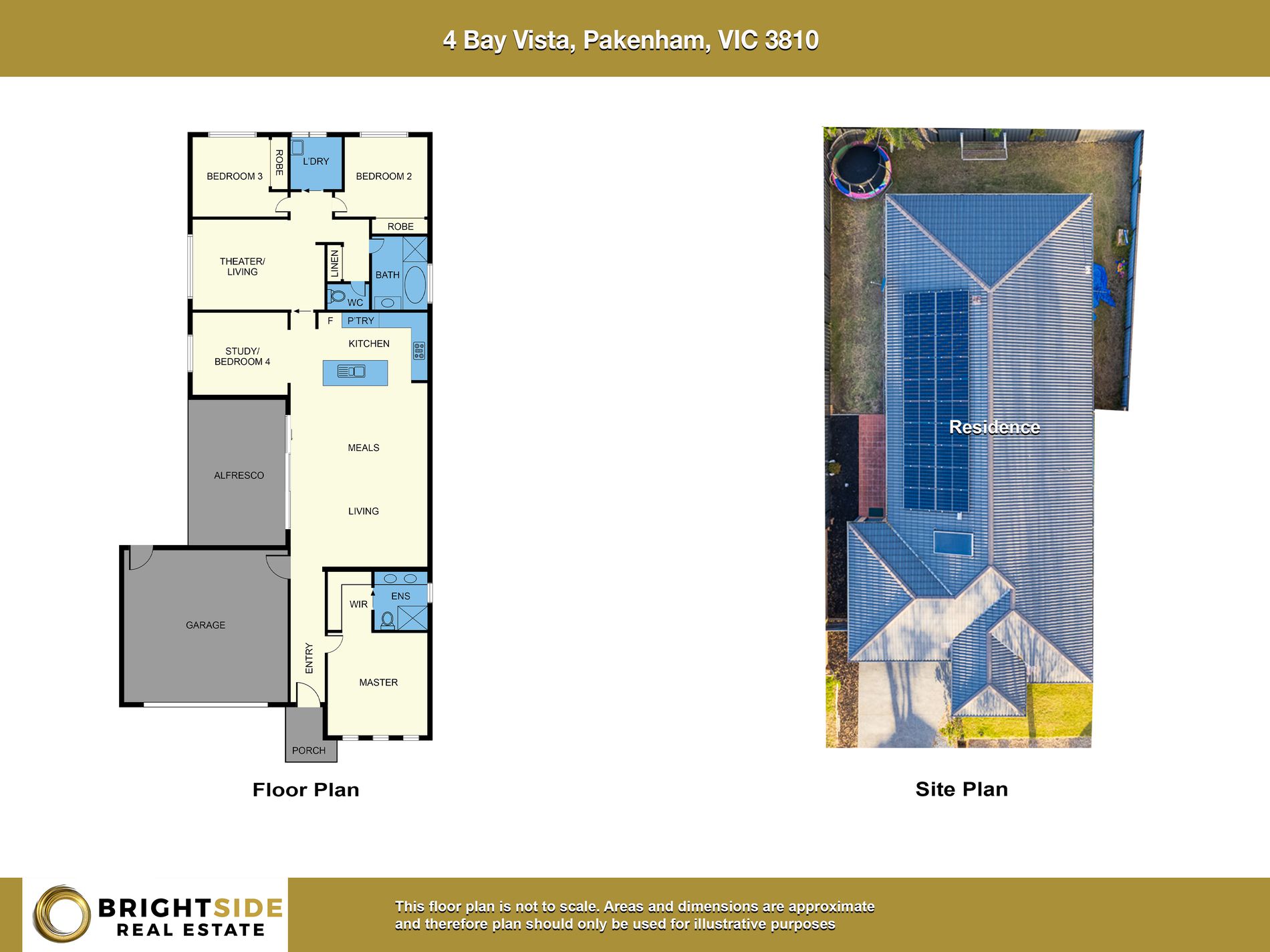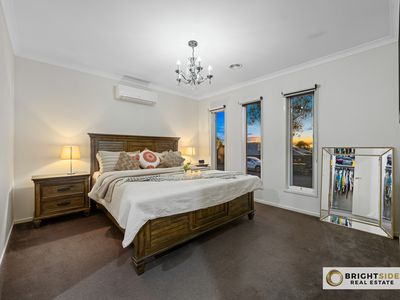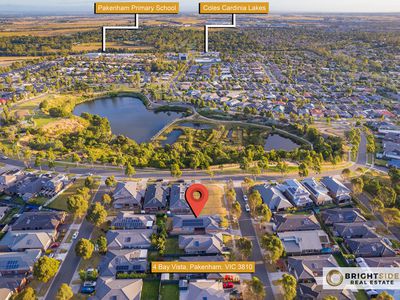PERFECT LOCATION FOR UPMARKET FAMILY HOME
Thoughtful design, so well positioned, beautifully crafted with the perfect floorplan for today and tomorrow, the centrepiece of this continuous-flow four-bedroom entertainer is your fully-equipped kitchen.
Boasting a dining island, Smooth stone surfaces, Custom cabinetry, Smart and Adaptable storage, Reflective backsplash and High-end appliances, The sleek kitchen and open-plan living and dining areas are bathed in natural white light thanks to high ceilings and large expanses of glass.
With seamless outdoor connections, Sliding doors roll back to reveal an expansive under-the-roofline alfresco and generous backyard featuring established lawn and low-maintenance gardens.
Outside is all about keeping things easy and relaxed, Leaving you free to enjoy spending time with family and guests. Making the most of its sunny APPROX 477sqm, buyers will love the amenity-rich locale and natural views.
Stroll to East one Reserve and East one Reserve Scenic Lookout plus a short commute to Pakenham Primary School, Pakenham Hills Primary School, Pakenham Secondary College, Cardinia Lakes Shopping Centre, Pakenham Central Marketplace, Kindergarten, Cafes, Pharmacy, Take away outlets, walking distance to iconic lake, Bus connections and Pakenham Station with quick access to the Princess Highway and Monash freeway.
A spacious primary bedroom suite comprises a walk-in robe and a pristine his and hers vanity ensuite.
Two additional bedrooms come with built-in robes and share another ultra-modern bathroom including a separate bath and shower and a separate toilet.
You’ll appreciate the versatility of a private study that could be used as a fourth bedroom as well as the oversized home theatre/loungeroom that provides for family separation.
Other highlights include a family-sized laundry, ducted heating, split-system cooling, Extensive solar System, Security cameras plus a double remote garage with internal and rear yard access.
Modern design excellence, perfectly positioned, endless family appeal and less than an hour out of Melbourne, come home to the good life where luxury lives forever.
For any further information contact Nishant Grover at 0433 629 398.
PRIVATE INSPECTIONS ARE ALSO AVAILABLE
Photo I.D. is required at all open for inspections.
DISCLAIMERS:
Every care has been taken to perform the accuracy of the above information; however, it does not constitute any representation by the vendor, agent, or agency.
The floor plan, drone shots, pictures, video and land plan is for representational purposes only and should be used as such. We accept no liability for the accuracy or details contained in our floor plans.
Due to private buyer inspections, the status of the sale may change prior to pending Open Homes. As a result, we suggest you confirm the listing status before inspecting.
All information contained herein has been provided by the vendor, and the agent accepts no liability regarding the accuracy of any information contained in this brochure.
Please see the link below for the Due Diligence Checklist.
https://www.consumer.vic.gov.au/duediligencechecklist
- Air Conditioning
- Ducted Heating
- Split-System Air Conditioning
- Solar Panels

